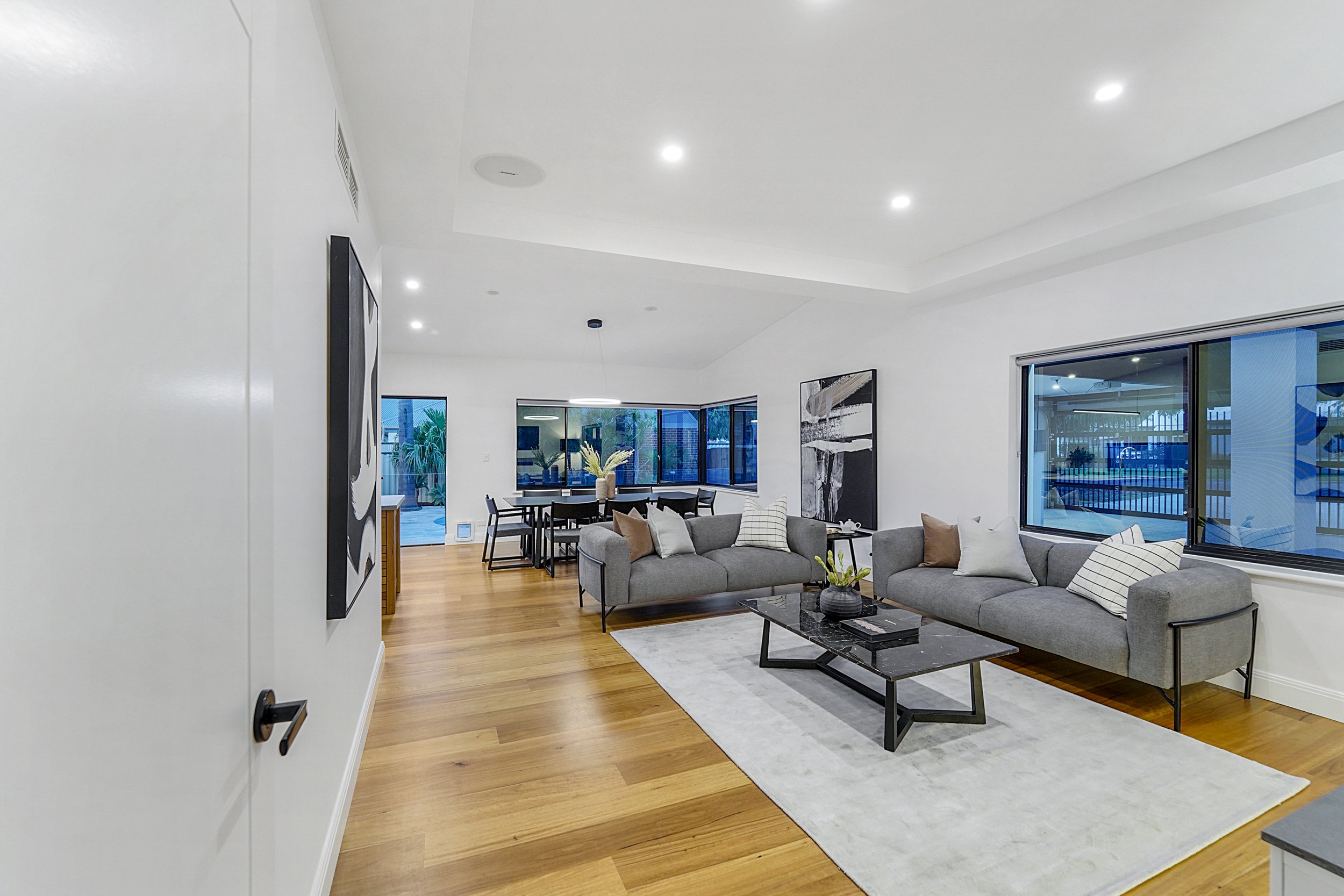

































KEANE STREET
A family’s dream home.
Originally a 2 x 1, we converted this single storey home into a 4 bed, 2 bath double-storey dream home for one very happy family.
Retaining part of the existing ground floor, we remodelled it extensively, extending the side and adding an additional storey on top.
The ground floor renovation includes the addition of an open plan living, dining and kitchen area - with hidden scullery - with large stackers leading to the newly added outdoor pool/entertaining area. The outdoor/entertaining area included:
An inbuilt kitchen.
A family-sized Webber.
Bar fridge.
Granite worktops.
A heated pool with outdoor shower
The second storey addition boasts a parents' retreat complete with office space, living area, master bedroom with WIR and generous ensuite with his and hers showers and freestanding bath.
The design/colour theme is simple, minimalist, modern with whites, blacks and grey and timber to add warmth to the project. Blackbutt was a crucial part of the theme for this home and has been used as flooring on the ground floor as well as to create bespoke kitchen cabinetry (made by Stuart) both inside and out. Blackbutt slabs were used for benchtop to vanities, all handmade by Stuart.
To finish the project, the gardens were landscaped and an enclosed double carport added.
